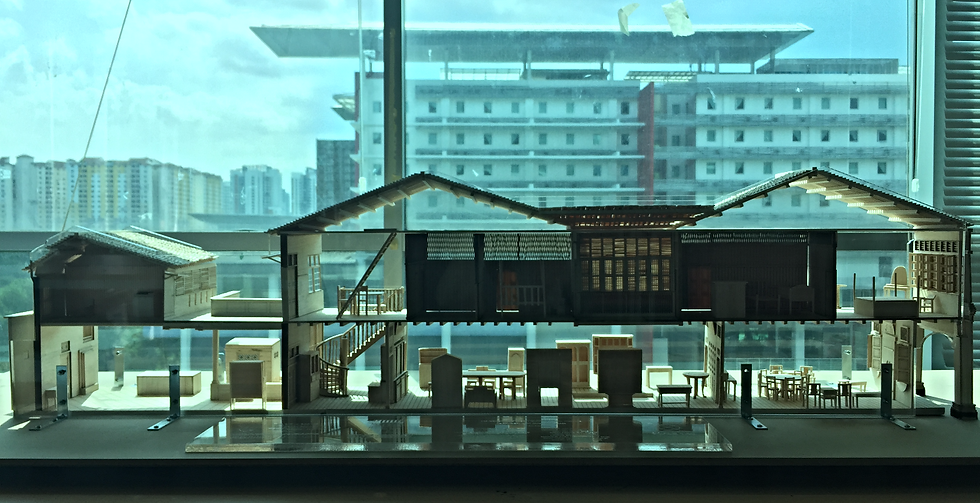E-Portfolio
Methods of documentation &
Measured drawings
(arc60305/arc2323/arc1215)
Methods of Documentation & Measured Drawings is the only subject in this short semester. The objectives of this subject are to develop a better understanding of the principles of building preservation/conservation and the methods of recording it in three documentation methods which including the measured drawings, written documentation and photographic documentation.
There are 18 of us in this group and the building that assigned to us was the Sun Yat Sen Museum loacted in Armenian Street, George Town, Penang. After we went for the site visit during 25th-29th January 2016, we needed to submit three projects as shown below.
Project 1: Sketches and Journal
This was the only individual project throughout the semester. We were required to produce 10 on-site sketches which need to comprise at least two each of these categories: genius loci, poetic quality, cultural attributes and technical/construction details. The plans, sections and elevations of our building also need to be included in the sketches. In my sketches, they shows more into the history and culture part.
After this project, I have realised the importance of observing, the ability to capture the significance and transfering them into visual sketches and journal. There is still lot to improve especially my graphic communication skills.
 |  |
|---|---|
 |  |
 |  |
 |  |
 |  |
 |  |
 |
My Visual Sketches and Journal:
Project 2: Building Report and Video
Every one of us was assigned to different tasks to ensure all the activities can be carried out smoothly. We were separated into three teams which are CAD team, photos and video team and also report team.
We were required to produce a 3 to 5 minutes video. The video of our building is more into history and architecture part as Sun Yat Sen Museum (120 Armenian Street) is shophouse that was once used by the Father of Modern China- Sun Yat Sen during his early revolutionary year in Penang.
Video:
I was under report team together with another groupmate. A lot of knowledge and experience have been gained especially during the five days of site visiting. We read books that provided in the building and have great conversations with the tour guides of Sun Yat Sen Museum. Through all the processes, we have an in-depth understanding about the architecture style, elements, history and the significance events that held in the building which were very useful and imformative for our report.
Link to Report & Photobook:
Project 3: Measured Drawings & Model
In this project, we were required to measure and document the Sun Yat Sen Museum and translate all the measured data into a set of scaled drawings and also a scaled model. During the site visiting, laser measuring devices and measuring tape were used to carry out the measuring exercise. Every data must be measured and recorded accurately as we can't go back to the site after the five days of site visiting. All the data was then being translated into CAD drawings.
CAD drawings are very important for model making as they were used for laser cutting. Everyone was taking part in the model making and a lot of discussion had been done to make sure everything goes well.
Scaled Drawings:
Photos of Model:




18 of us as a group have put a lot of effort although some argument had happened among us. Under the guidance of our tutor, I have learnt a lot on how to write a proper report, highlighting and focus on the significance of the building. In these two and a half months, I seldom helping out in autoCAD as I was forcus on doing the report. Therefore, I need to catch up and improve a lot more in my autoCAD skill after this.