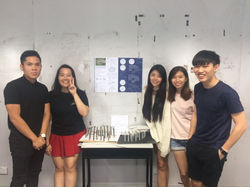E-Portfolio
Building structures arc2523
Project 1- Roof Truss
Project 1 is a group project to explore and apply understanding of load distribution in a truss. In a group of 5, each group is required to choose one of the group member's design scheme from Semester 3 Design Studio project which is a Visitor Interpretive Center. We are required to work in a group to re-design the roof of the building by using truss designs.
Objectives of project
1. To develop students' understanding on the potential of truss system in their design.
2. To develop students's understanding of force distribution in a truss.
3. To design a roof truss which fulfills the following criteria:
- High aesthetic value
- Minimal construction material
Final Presentation Board

 |  |
|---|---|
 |  |
 |  |
Project 2- Structural Analysis of a Bungalow
Project 2 is divided into two parts, first part is a group work while the second part is an individual work for us to explore and understand the concept of structural analysis. For the first part, in a group of three, we are required to design a two-storey bungalow with given floor plans layout and design the skeleton of the structural. For the second part, we are required to analysis minimum 6 beams and 3 columns individually.
Objectives of project:
1. To introduce the basic process of building structures design process to the students.
2. To enable the students to have a holistic experience including Concept and Structure Layout Design, Building Structure Engineering Considerations, Structure Members Sizing and Calculations, Final Report and Presentation.
Part 1- Group Project
Part 2- Individual Project
Beams Calculations
Columns Calculations